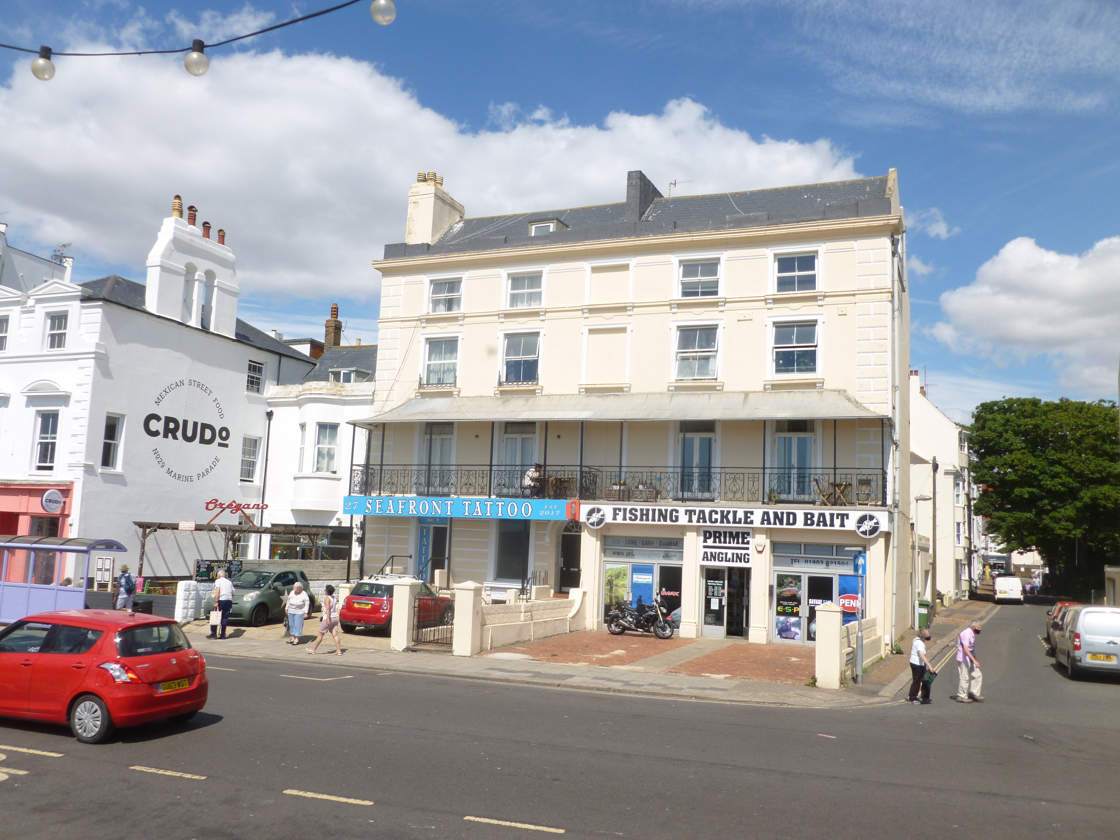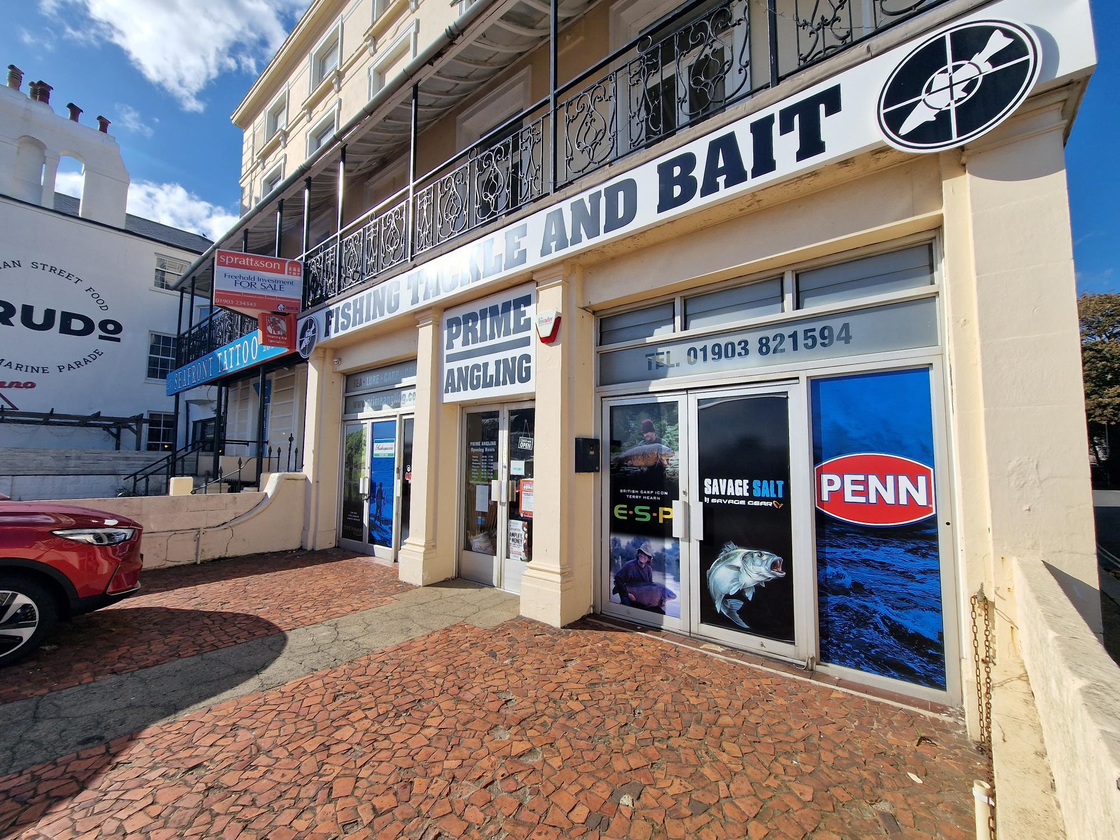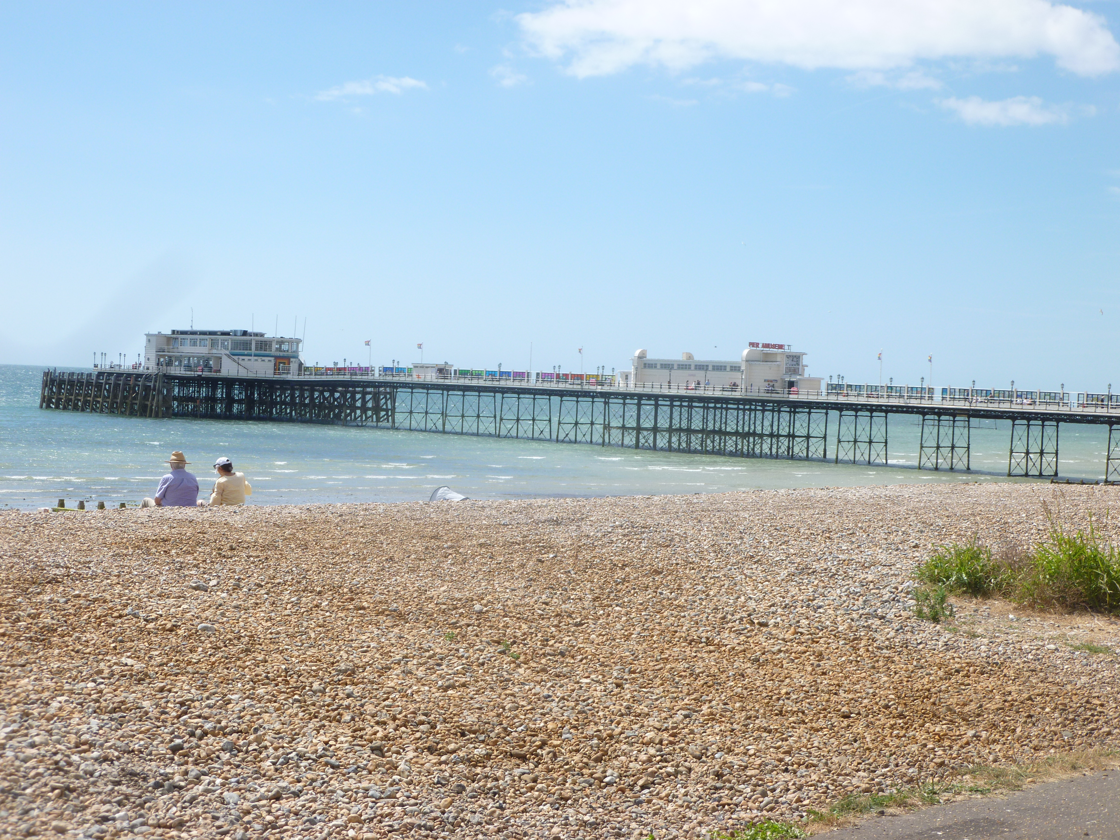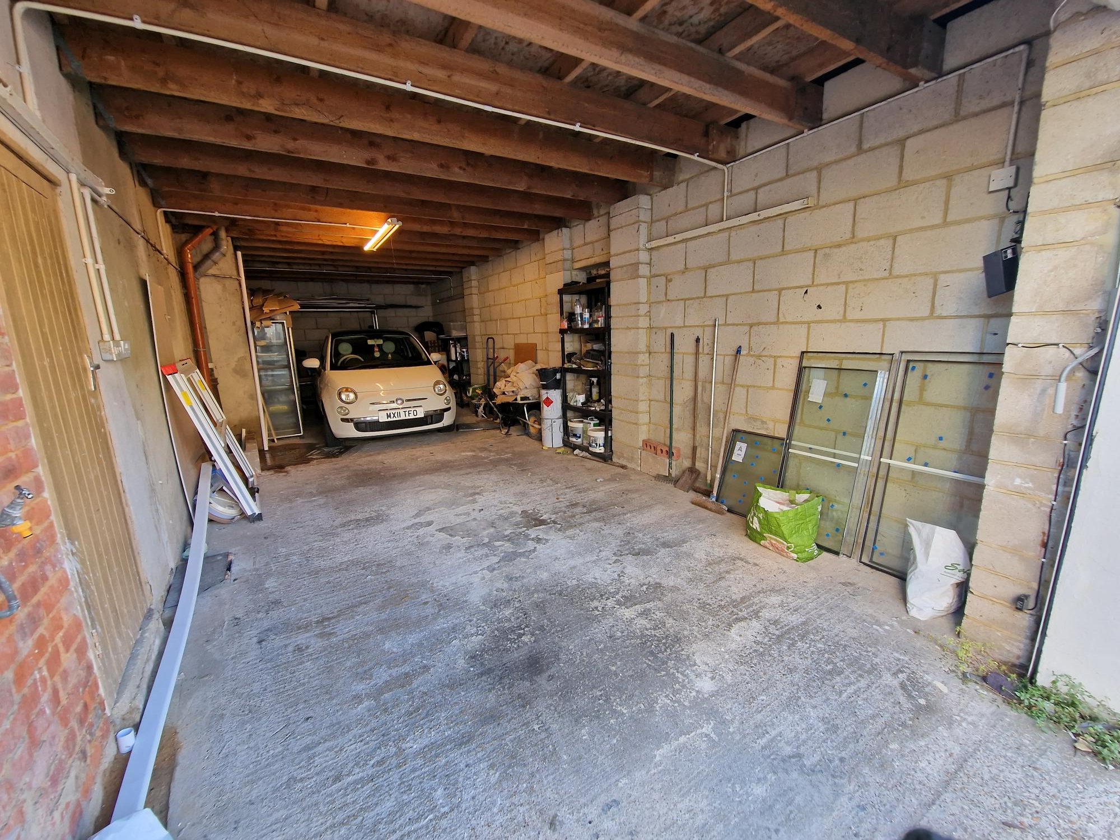Quick Summary
Property Description
- Mixed commercial and residential investment
- Consists of 3 ground-Floor shops, and 8 Flats on the upper floors
- Rental income of £108,160 Per Annum
- Prominent location on worthing seafront, with sea views
LOCATION AND DESCRIPTION
A substantial mixed commercial and residential investment for sale producing rental income of £108,160 per annum. There are three shops on the ground floor and eight flats on three upper floors. The property has the benefit of a front forecourt used by the retailers for car parking. At the back of the building there is a rear yard and alley access.
The ground floor comprises a retail unit occupied as a tattoo parlour, a lower ground floor retail space used as physiotherapy practice with the largest retail unit on the ground floor used as a fishing tackle shop.
Seven of the flats are self-contained. One is non self-contained having a bathroom approached across the landing. This part of the premises is licenced with the Worthing Borough Council as a house in multiple occupation.
The property is in a prominent location, situated on Worthing seafront overlooking Worthing Pier and in the town centre within walking distance of the main shopping areas of Montague Street and South Street. It is also within walking distance of a modern leisure complex, as well as cinema and other amenities.
ACCOMODATION (COMMERCIAL)
Retail Units
Lower Ground Floor Shop – 27 Marine Parade
- Currently a physiotherapist practice.
- Net Internal Area approximately 300 sq ft
Ground Floor Shop – 27 Marine Parade
- Currently a tattoo parlour.
- Net Internal Area approximately 478 sq ft
Ground Floor Shop – 26 Marine Parade
- Currently a fishing tackle shop.
- Net Internal Area approximately 922 sq ft
First, Second, Third & Fourth Floors
Operating as an HMO since one flat is non self-contained.
EXTERIOR:
There is forecourt car parking at the front of the building, currently used by the retail units.
COMMERCIAL TENANCIES:
Lower Ground Floor – 27 Marine Parade
Held under the terms of a full repairing lease which expired in May 2022 at a current rent of £4,000 per annum.
Ground Floor – 27 Marine Parade
Held under the terms of a full repairing lease which expires on 13th July 2028 at a current rent of £9,500 per annum.
Ground Floor – 26 Marine Parade
Held under the terms of a full repairing lease expiring on 9 April 2024 at a rent of £16,000 per annum. The lease is outside the security provisions of the Landlord & Tenant Act.
RESIDENTIAL TENANCIES
All of the flats are let on assured shorthold tenancies. They are all metered separately, with tenants responsible for ALL bills.
THE RENT SCHEDULE FOR 2023
26-
- Flat 1: £1035 pcm
- Flat 2: £580 pcm
- Flat 3: £850 pcm
- Flat 4: £650 pcm
- Total: £3115 pcm
- £37,380 pa
27-
- Flat 1: £875 pcm
- Flat 2: £975 pcm
- Flat 3: £865 pcm
- Flat 4: £725 pcm
- Total: £3440 pcm
- £41,280 pa
Combined total: £78,660 pa
PRICE
Offers in Excess of £2 Million Pounds Freehold subject to unfurnished assured shorthold tenancies and commercial leases.
LEGAL FEES
Each side to bear their own legal costs in the transaction.
EPC RATING(S)
COMMERCIAL:
- 26: TBC
- 27: C
- 27 Basement: TBC
RESIDENTIAL:
- 26 Flat 1: E
- 26 Flat 2: D
- 26 Flat 3: D
- 26 Flat 4: E
- 27 Flat 1: E
- 27 Flat 2: D
- 27 Flat 3: D
- 27 Flat 4: E
ACCOMODATION (RESIDENTIAL)
26 Marine Parade
Flat 1:
- Lounge
- 2 Bedrooms
- Kitchen
- Bathroom/W.C.
- Exterior Balcony
Flat 2:
- Lounge
- 2 Bedrooms
- Kitchen
- Separate Bathroom/
- W.C. on Mezzanine Landing
Flat 3:
- Lounge
- 2 Bedrooms
- Kitchen
- Bathroom/W.C.
Flat 4:
- Lounge
- 1 Bedroom
- Kitchen/Dining Room
- Bathroom/W.C
27 Marine Parade
Flat 1:
- Lounge
- Kitchen Area
- 2 Bedrooms
- Bathroom/W.C.
- Exterior Balcony
Flat 2:
- Lounge
- 2 Bedrooms
- Kitchen
- Bathroom/W.C
Flat 3:
- Lounge
- 1 Bedroom
- Kitchen
- Bathroom/W.C
Flat 4:
- Lounge
- 1 Bedroom
- Kitchen
- Bathroom/W.C
VIEWINGS AND FURTHER INFO:
Nicole Evans
Ne@sprattandson.co.uk
01903 234343





